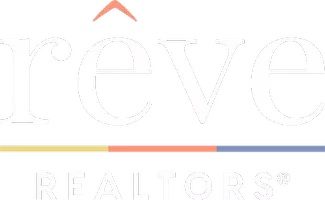$460,000
$460,000
For more information regarding the value of a property, please contact us for a free consultation.
70390 PICHON RD Pearl River, LA 70452
4 Beds
3 Baths
2,883 SqFt
Key Details
Sold Price $460,000
Property Type Single Family Home
Sub Type Detached
Listing Status Sold
Purchase Type For Sale
Square Footage 2,883 sqft
Price per Sqft $159
Subdivision Not A Subdivision
MLS Listing ID 2503851
Sold Date 07/11/25
Style Acadian
Bedrooms 4
Full Baths 2
Half Baths 1
Construction Status Very Good Condition
HOA Y/N No
Year Built 2007
Lot Size 6.840 Acres
Acres 6.84
Property Sub-Type Detached
Property Description
Acadian-style log cabin situated on 6.84 fully fenced acres, complete with two gated entries situated at an elevation of 43.64 feet. This retreat offers 2,883 sq. ft. of cozy spacious living, with an impressive 5,289 sq. ft. under beam including wrap-around porches, great for relaxing and entertaining. Step inside to find an open floor plan featuring a spacious kitchen with ample cabinets & a huge wraparound breakfast offering amazing space for all of your family & friends gatherings. The inviting living room boasts a charming stone corner fireplace featuring soaring ceilings. You will also find a built-in aquarium that adds a unique touch of tranquility. The primary bedroom includes a luxurious ensuite bath with a Jacuzzi tub and separate shower. You'll love the rich hardwood floors and custom woodwork throughout, crafted from trees milled right from the property itself. Outside, nature flourishes with magnificent oak trees, a chicken coop, greenhouse, an above-ground pool, a treehouse, zip line, blueberry bushes, satsuma trees, cooking pear trees, and several other fruit tree varieties. Entire home is complete with working storm shutters. A well-built pole barn with three lean-tos provides additional storage.
Location
State LA
County St Tammany
Interior
Interior Features Attic, Ceiling Fan(s), Cathedral Ceiling(s), High Ceilings, Pantry, Pull Down Attic Stairs, Vaulted Ceiling(s)
Heating Central, Multiple Heating Units
Cooling 2 Units
Fireplaces Type Wood Burning
Fireplace Yes
Laundry Washer Hookup, Dryer Hookup
Exterior
Exterior Feature Porch
Parking Features Driveway
Pool Above Ground
Water Access Desc Well
Roof Type Metal
Porch Other, Porch
Building
Lot Description 6-10 Units/Acre, Outside City Limits
Entry Level One
Foundation Slab
Sewer Treatment Plant
Water Well
Architectural Style Acadian
Level or Stories One
Additional Building Barn(s)
Construction Status Very Good Condition
Schools
Elementary Schools Sixth Ward
Middle Schools Creekside
High Schools Pearl River
Others
Tax ID 69500
Security Features Smoke Detector(s)
Financing Cash
Special Listing Condition None
Read Less
Want to know what your home might be worth? Contact us for a FREE valuation!

Our team is ready to help you sell your home for the highest possible price ASAP

Bought with RE/MAX Select





